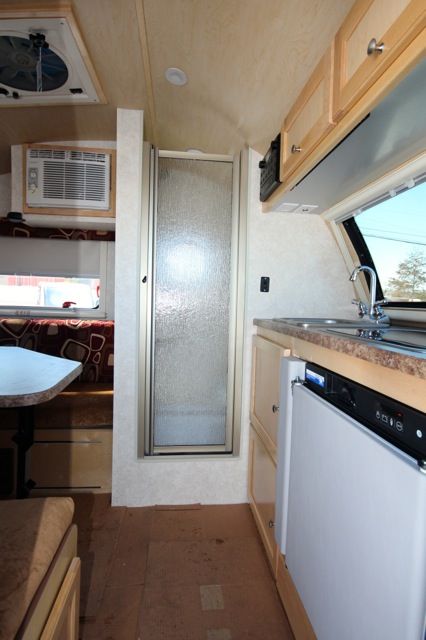Sunday, March 09, 2014
T@B Interior
Here are a couple of additonal exterior photos of a T@B almost identical to what we've ordered:


When we were looking at this T@B trailer, Lynne took some photos of the interior of a T@B S-style using her wide angle lens. They came out pretty good:
Here is the kitchen cooking area. You can see the sink, the stove top and a corner of the refrigerator:

Here is the wet bath. The toilet is out of site to the right:

For more photos, follow the "More..." link.
This one is taken from the far back of the trailer. Lynne is sitting at the table. Or, if the table is dropped down, this area becomes the bed:

And, here is a picture of that eating area / bedroom:

Finally another photo from the front door looking straight in. The table / bedroom is to the left, the kitchen to the right and the door straight ahead goes into the web bath:

Posted under: Our T@B Trailer • by Rick on 03/09/2014 at 11:15 AM
Permalink • eMail this article
Comments:
Enter your comment below. Note, your comment will be publicly viewable by anyone who visits this site.
Commenting is not available in this channel entry.Next entry: Good News!
Previous entry: Equipping the T@B Kitchen
